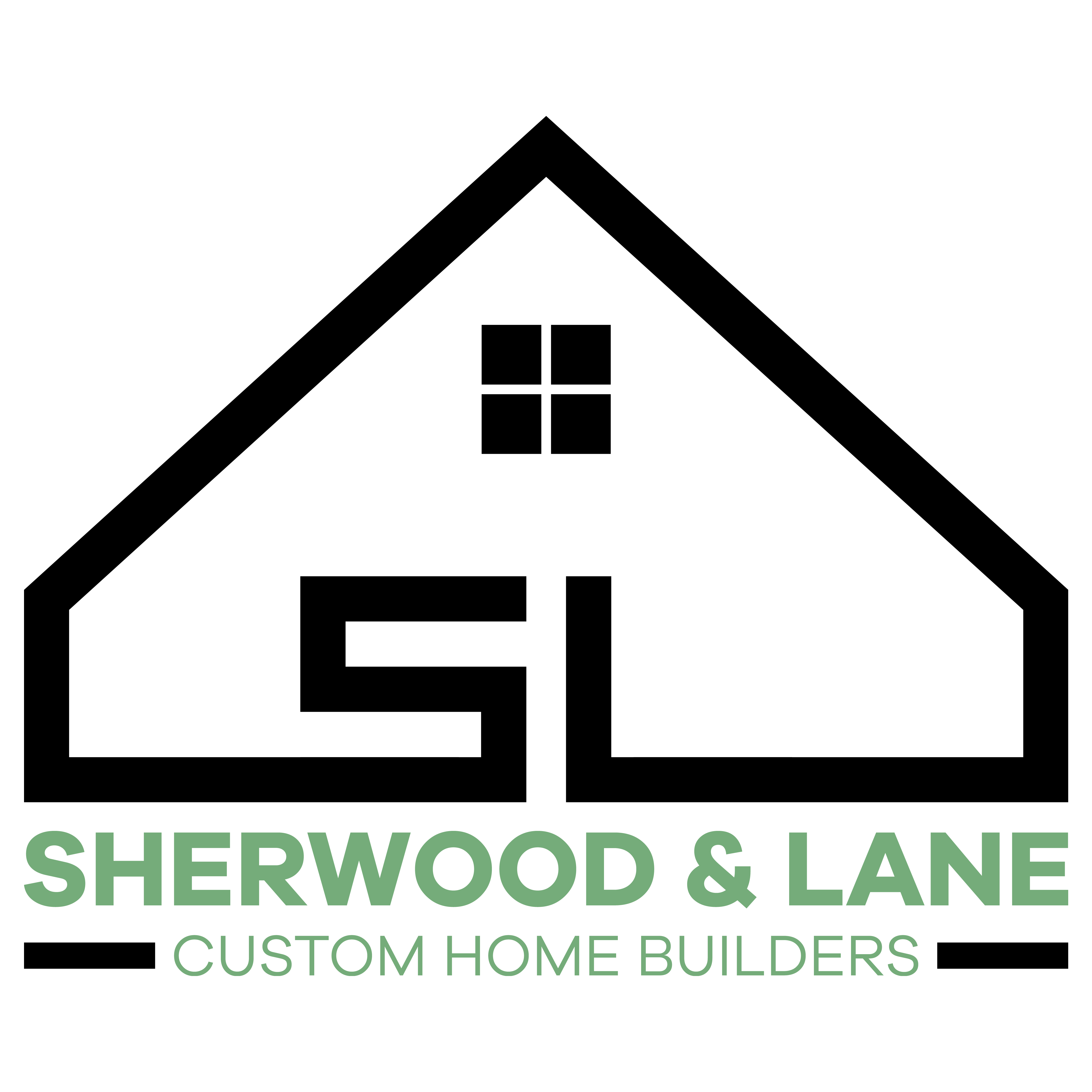- Floor Plans
- Hanover-R

Hanover-R
$498,000
Base price is not basic finish and includes standard chosen options on a $62k flat lot.
- 4Beds
- 2Full Baths
- 1Half Baths
- 2,236Sq Ft
- 3Car Garage
- 2Stories
Schedule A Showing
Description
Introducing the Hanover R by Sherwood Homes – a modern twist on the classic Hanover model. This striking 4-bedroom, 3-bath two-story residence boasts a 3-car garage and blends contemporary flair with traditional elegance. The master suite is a highlight, featuring a tranquil sitting room, dual walk-in closets, and a dramatic cathedral ceiling.
The kitchen is a modern masterpiece with sleek granite or quartz countertops, a hidden walk-in pantry, and custom cabinetry, all reflecting a more contemporary style. The great room makes a statement with a modern coffered ceiling, enhancing the home's chic and luxurious ambiance.
A convenient drop zone is thoughtfully placed off the garage entry. Upstairs, the home maintains its modern edge with an accessible laundry room and a smartly divided main bath. The rear staircase, a popular feature in the original Hanover, is reimagined to complement the home’s modern flow and functionality. The Hanover R is the epitome of sophisticated living with a modern twist. 🏡✨ #HanoverR #ModernElegance #ContemporaryLiving #SherwoodHomes #StylishDesign
Elevations


Floor Plan

Photo Gallery
Specifications
- PlanHanover-R
- Bedrooms4
- Full Baths2
- Half Baths1
- Sq Ft2,236
- Price$498,000
- Garages3-Car
- Master Bedroom LocationUpstairs


































