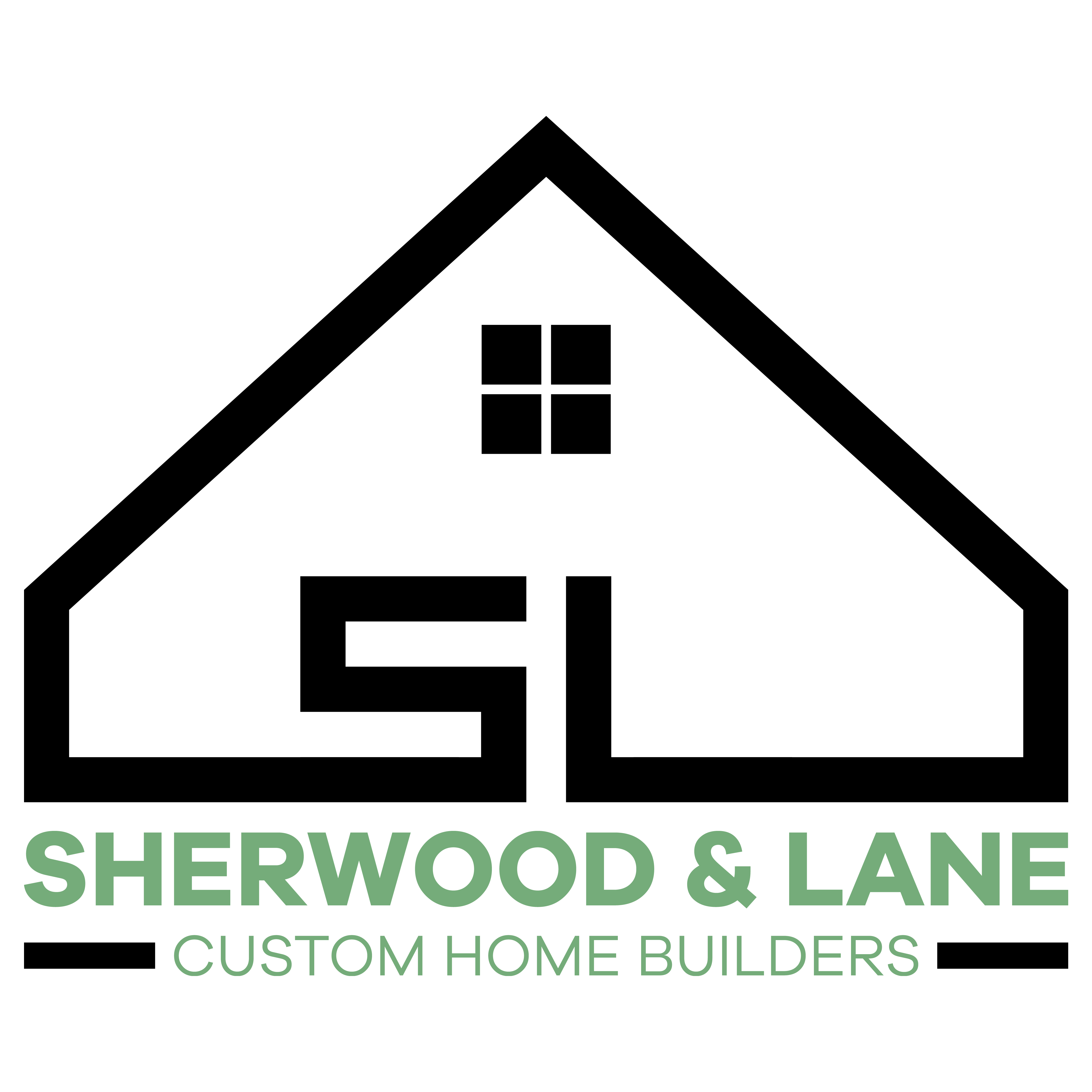- Floor Plans
- Hanover

Hanover
$483,000
Base price is not basic finish and includes standard chosen options on a $62k flat lot.
- 4Beds
- 2Full Baths
- 1Half Baths
- 2,310Sq Ft
- 3Car Garage
- 2Stories
Schedule A Showing
Description
Sherwood Homes presents The Hanover, a stunning 4-bedroom, 3-bath two-story home, complete with a 3-car garage. This home stands out with its master suite, offering a cozy sitting room, two walk-in closets, and an impressive cathedral ceiling. The kitchen features granite or quartz countertops, a concealed walk-in pantry, and custom cabinetry. The great room is enhanced with a stylish coffered ceiling, adding to the home's luxurious feel. Conveniently located off the garage entry is a practical drop zone. Upstairs, you'll appreciate the laundry room's accessibility and a thoughtfully divided main bath. The popular rear staircase design adds to the home's flow and functionality. The Hanover truly has it all for a comfortable and sophisticated living experience. 🏡✨ #TheHanover #SherwoodHomes #ElegantDesign #SpaciousInteriors #ModernHomeFeatures
Elevations

Floor Plan

Photo Gallery
Specifications
- PlanHanover
- Bedrooms4
- Full Baths2
- Half Baths1
- Sq Ft2,310
- Price$483,000
- Garages3-Car
- Master Bedroom LocationMain Floor






















