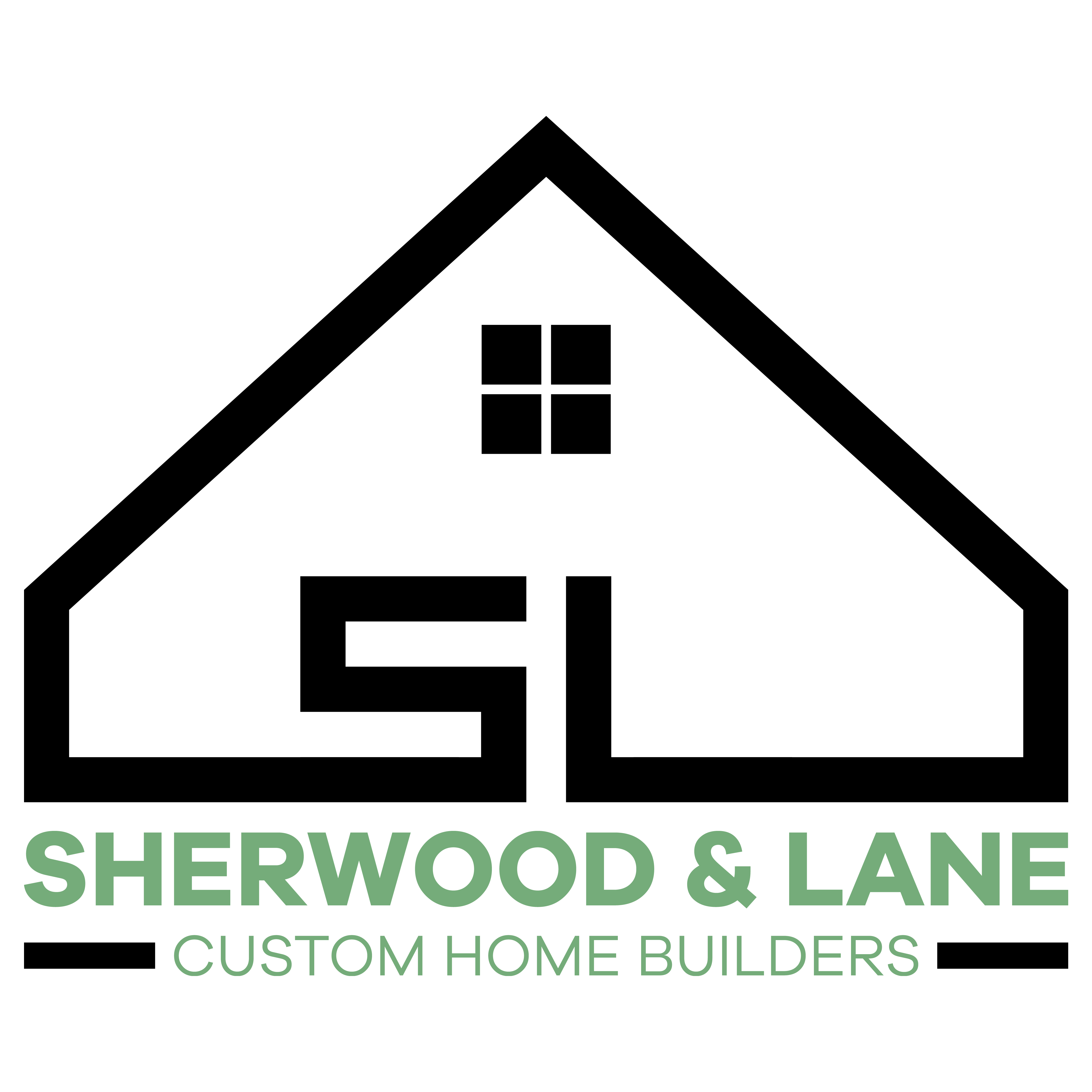- Floor Plans
- Halstead

Halstead
$520,000
Base price is not basic finish and includes standard chosen options on a $62k flat lot.
- 4Beds
- 2Full Baths
- 1Half Baths
- 2,364Sq Ft
- 3Car Garage
- 2Stories
Schedule A Showing
Description
The Halstead boasts a secluded back office on the main level, perfect for privacy and productivity. A welcoming covered front porch adds to its charm. Inside, you'll find granite or quartz countertops throughout, complemented by durable LVP flooring on the main level. The kitchen features a huge pantry and custom cabinets throughout, offering both style and functionality. The craftsman trim package adds an extra touch of elegance. A practical drop zone keeps your space organized. The owner’s suite is a haven of comfort, complete with a walk-in closet, dual sinks, and a walk-in shower. Enjoy the flexibility of multiple main floor plan options to suit your lifestyle. Additionally, the convenience of a second-floor laundry and an optional third bathroom upstairs further enhance this home's appeal. 🏡✨ #ModernHomeDesign #ElegantInteriors #FunctionalLiving #CraftsmanStyle #SpaciousSuite #FlexibleFloorPlan
Elevations



Floor Plan

Photo Gallery
Specifications
- PlanHalstead
- Bedrooms4
- Full Baths2
- Half Baths1
- Sq Ft2,364
- Price$520,000
- Garages3-Car
- Master Bedroom LocationUpstairs











































