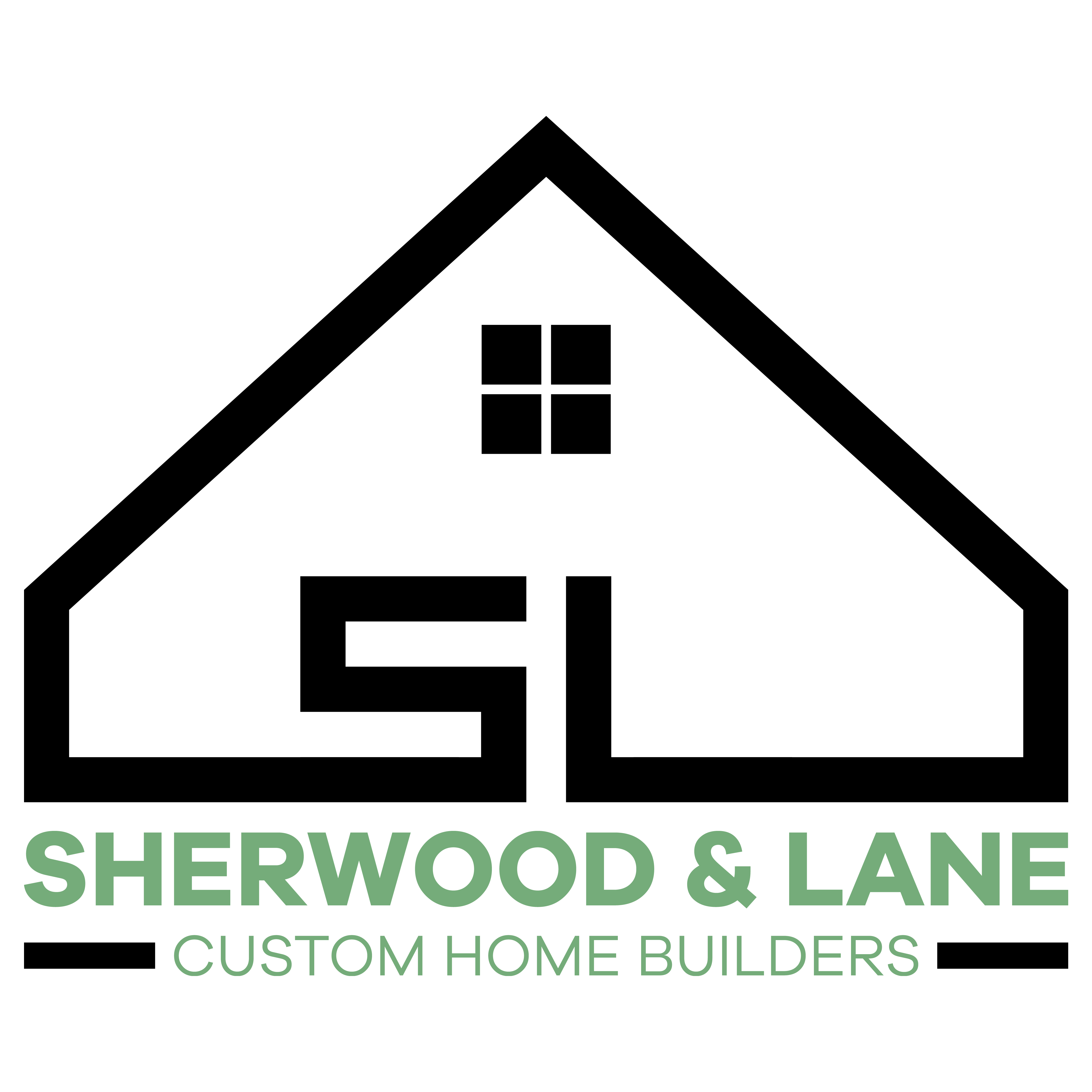- Floor Plans
- Corvallis

Corvallis
$525,000
Base price is not basic finish and includes standard chosen options on a $62k flat lot.
- 4Beds
- 3Full Baths
- 2,476Sq Ft
- 3Car Garage
- 2Stories
Schedule A Showing
Description
Discover the splendid Corvallis Plan, complete with a welcoming covered front porch for your relaxation. This home features an impressive 3-car garage and boasts excellent curb appeal. The versatile flex room adapts to your needs - be it a formal dining area, a living room, an office, or a playroom. The kitchen is a chef's delight, equipped with an upgraded appliance package including a gas range, elegant granite or quartz countertops, custom cabinets, and a cleverly concealed pantry, complemented by a central kitchen island. The great room is enhanced with a coffered ceiling and includes a practical drop zone. Every bedroom in this home comes with a walk-in closet. The master suite is a haven of comfort with a tiled walk-in shower, dual sinks, and additional cabinetry. The Corvallis Plan offers an abundance of features to enrich your lifestyle. 🏡✨ #CorvallisPlan #ElegantHome #FlexibleLiving #ModernKitchen #SpaciousDesign #LuxuryLifestyle
Elevations


Floor Plan

Photo Gallery
Specifications
- PlanCorvallis
- Bedrooms4
- Full Baths3
- Sq Ft2,476
- Price$525,000
- Garages3-Car
- Master Bedroom LocationUpstairs
































