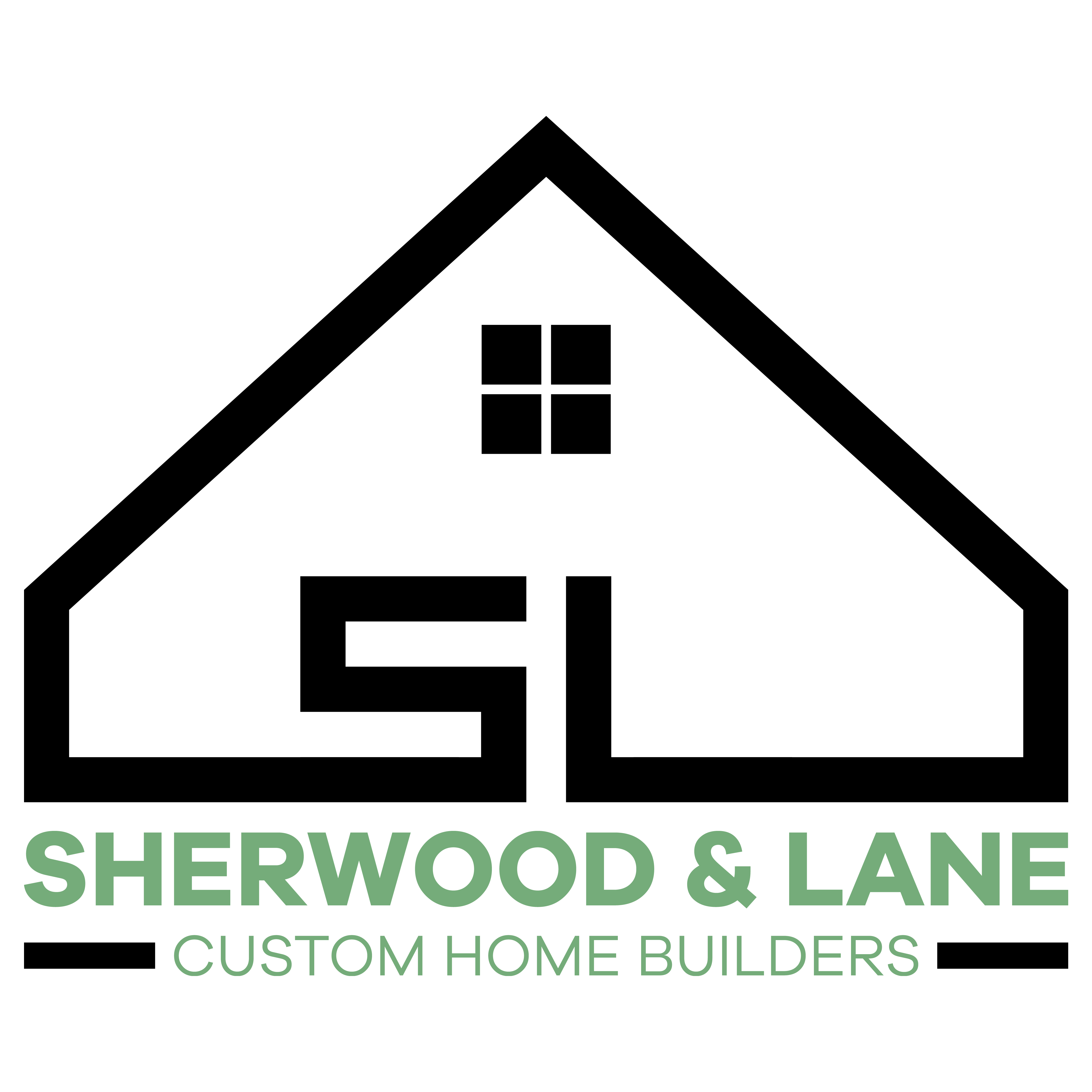- Floor Plans
- Cedar Glen II

Cedar Glen II
$483,000
Base price is not basic finish and includes standard chosen options on a $62k flat lot.
- 2Beds
- 2Full Baths
- 1Half Baths
- 1,635Sq Ft
- 3Car Garage
- 1Story
Schedule A Showing
Description
If you're in search of a Ranch plan that boasts both a Master and Guest Suite on the main level, then the new Cedar Glen plan is bound to capture your heart. This open concept home is brimming with additional features: a main floor laundry for convenience, custom cabinets and LVP flooring for a touch of elegance, and granite or quartz countertops paired with upgraded stainless steel appliances in the kitchen. The corner pantry adds practicality, while the master suite indulges with a soaking tub, double vanity, and a spacious walk-in closet. Plus, there's an option to add a second-floor bedroom and loft area, offering even more space and flexibility. The Cedar Glen plan is a perfect blend of functionality and style. 🏡✨ #CedarGlenHome #RanchStyleLiving #ModernDesign #ElegantInteriors #ComfortMeetsStyle #FlexibleFloorPlan
Elevations

Floor Plan

Photo Gallery
Specifications
- PlanCedar Glen II
- Bedrooms2
- Full Baths2
- Half Baths1
- Sq Ft1,635
- Price$483,000
- Garages3-Car
- Master Bedroom LocationMain Floor


















