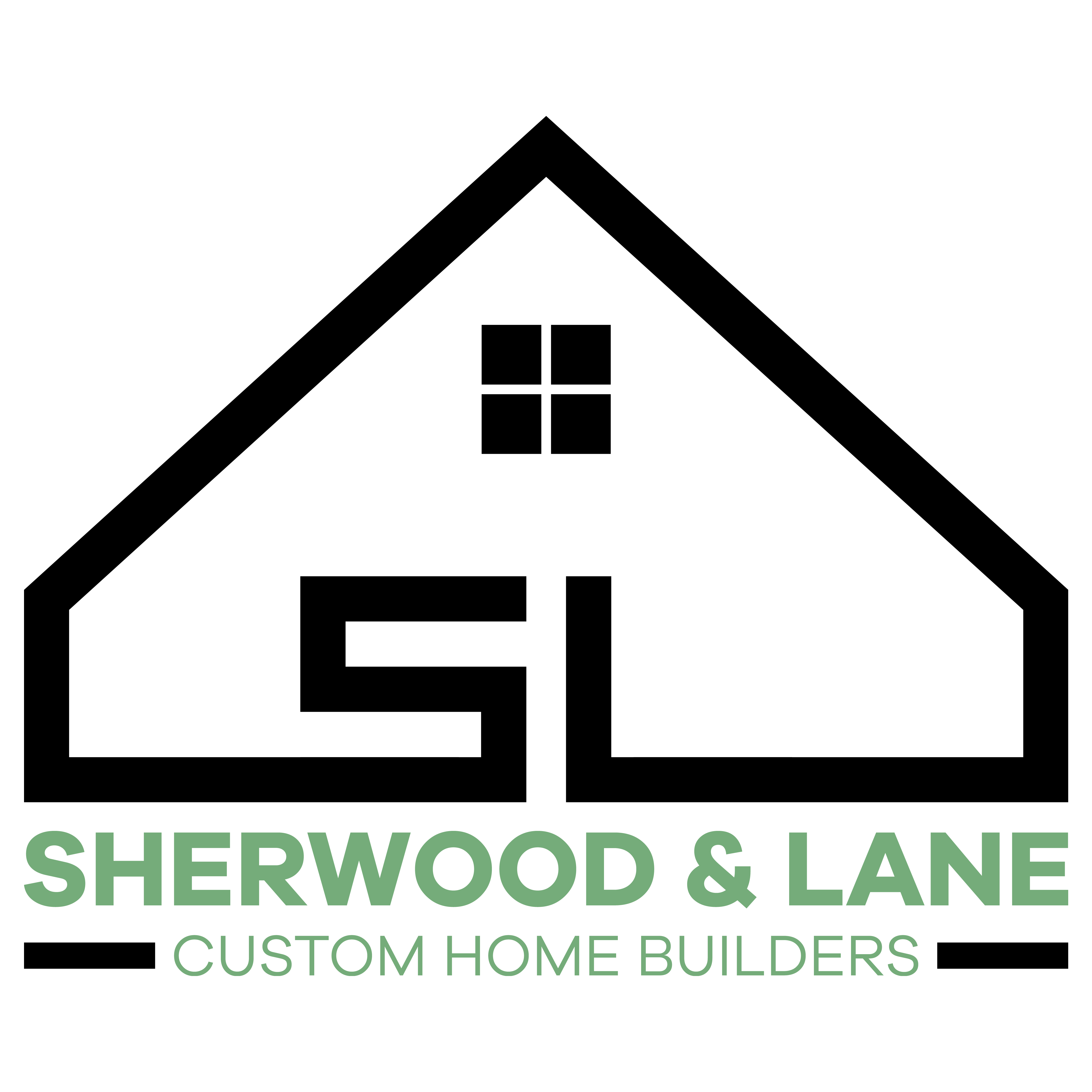- Floor Plans
- Brunswick

Brunswick
$557,000
Base price is not basic finish and includes standard chosen options on a $62k flat lot.
- 4Beds
- 3Full Baths
- 2,634Sq Ft
- 3Car Garage
- 2Stories
Schedule A Showing
Description
Explore the Brunswick, a beautifully designed 2-story plan featuring an open and airy main floor centered around a large kitchen island. In the kitchen, custom cabinets and quartz or granite countertops add a touch of elegance. The unique rear stair design enhances the sense of openness, giving the home a ranch-plan feel. This home boasts spacious bedrooms, each with walk-in closets, and offers plenty of storage throughout. The master suite is a true sanctuary, complete with a tiled walk-in shower and a luxurious soaking tub. Adding to the convenience, there's a laundry room on the second floor. The Brunswick plan combines style and practicality for comfortable, modern living. 🏡✨ #BrunswickHome #OpenFloorPlan #ElegantKitchen #SpaciousLiving #LuxuryMasterSuite #ModernHomeDesign
Elevations

Photo Gallery
Specifications
- PlanBrunswick
- Bedrooms4
- Full Baths3
- Sq Ft2,634
- Price$557,000
- Garages3-Car
- Master Bedroom LocationUpstairs













