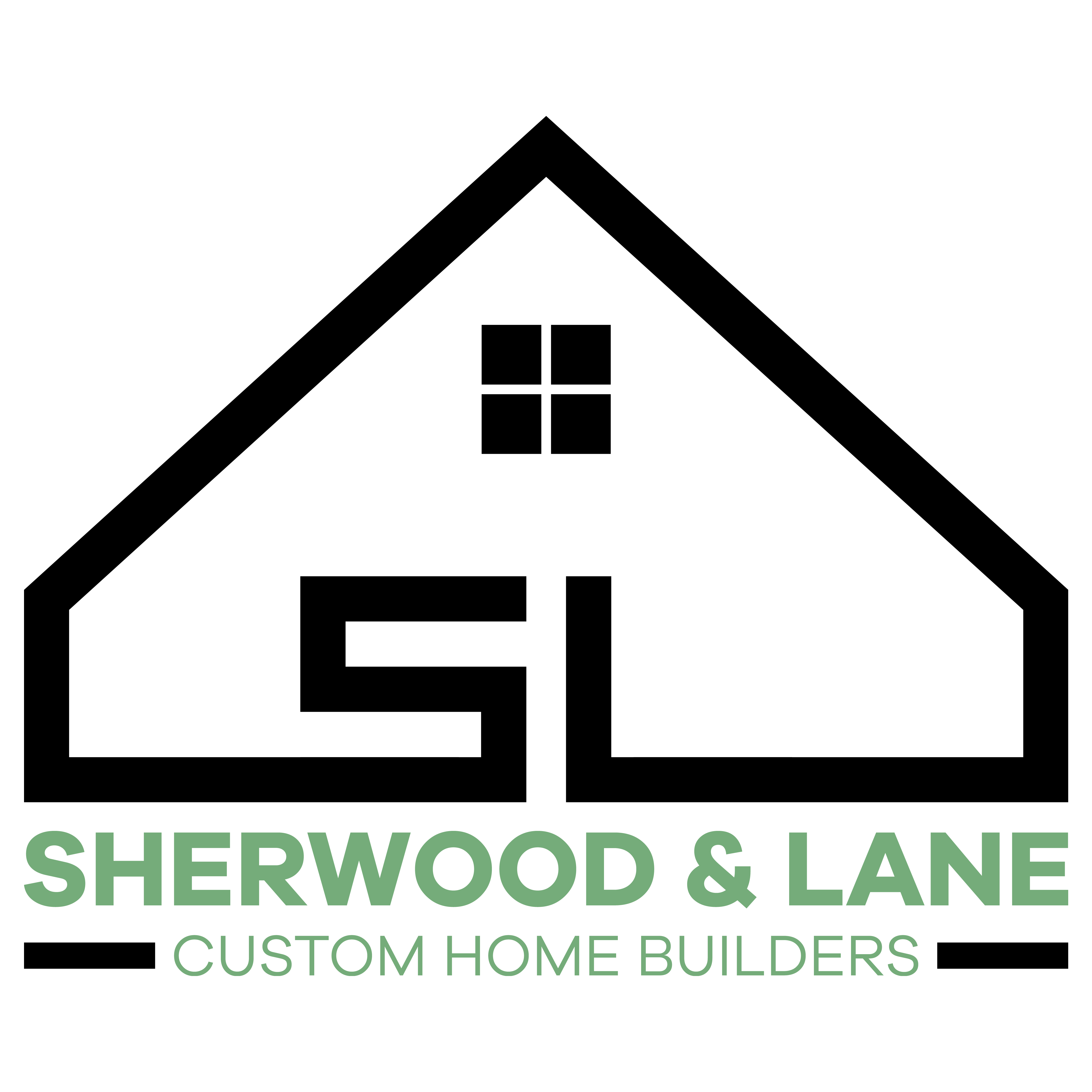- Floor Plans
- Berkley

Berkley
$480,000
Base price is not basic finish and includes standard chosen options on a $62k flat lot.
- 4Beds
- 3Full Baths
- 2,206Sq Ft
- 3Car Garage
- 2Stories
Schedule A Showing
Description
Introducing the sought-after Berkley 2-story plan, renowned for its expansive open-concept design. This versatile layout includes a Flex room on the main floor, perfect for a dining room, den, office, or any other need. The plan is modernized with a popular rear staircase design and a new, large island as the centerpiece. Storage is abundant with multiple linen closets, walk-in closets, and a spacious walk-in pantry. The kitchen dazzles with custom cabinetry, complemented by granite or quartz counters. The large drop zone, conveniently located adjacent to a main floor bath, enhances the home's functionality. Additionally, the ease of a second-floor laundry adds to the home's practical design. The Berkley plan truly blends style with convenience. 🏡✨ #BerkleyHome #OpenConceptLiving #FlexibleDesign #ModernHome #ElegantInteriors #ConvenientLiving
Elevations

Floor Plan

Photo Gallery
Specifications
- PlanBerkley
- Bedrooms4
- Full Baths3
- Sq Ft2,206
- Price$480,000
- Garages3-Car
- Master Bedroom LocationUpstairs
























