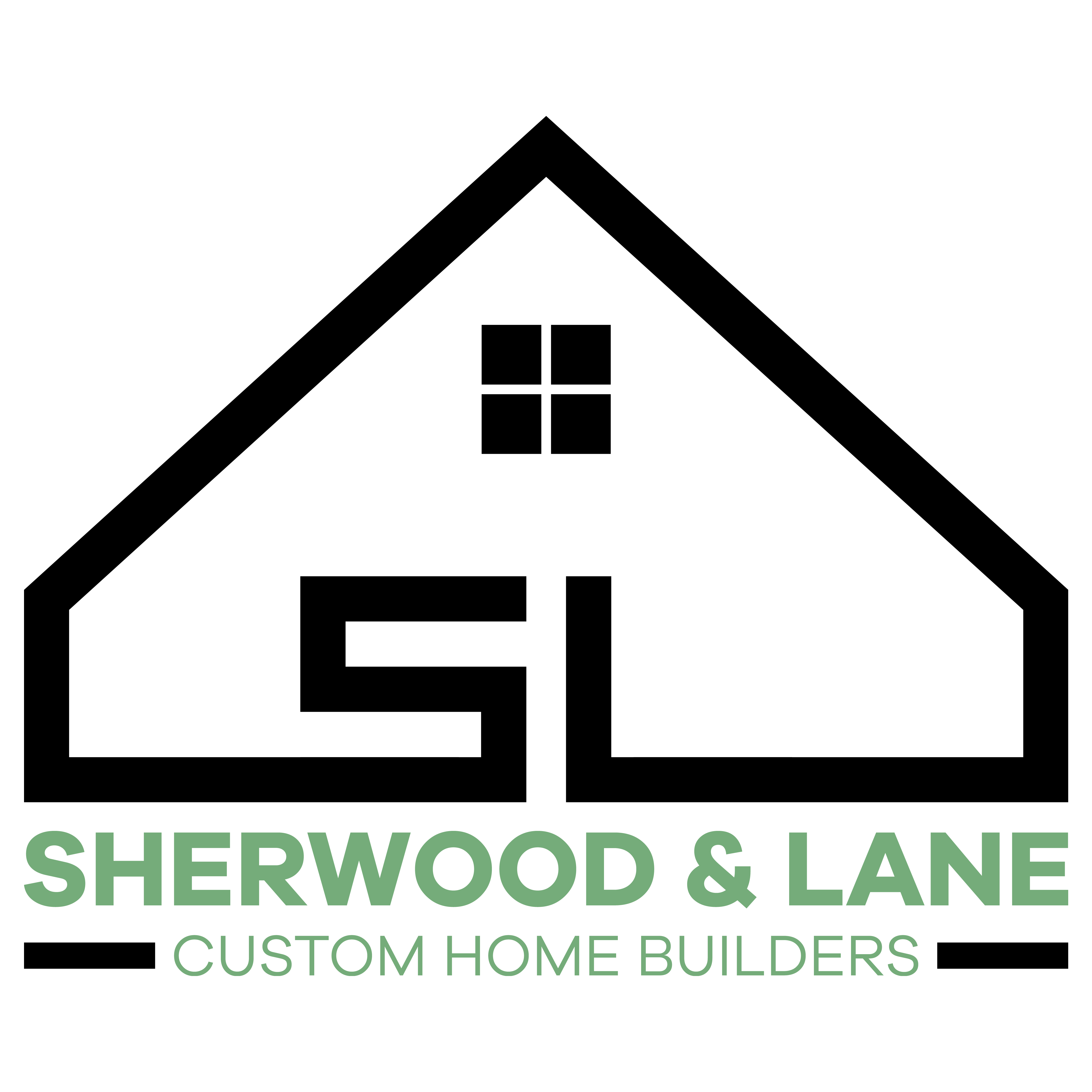- Floor Plans
- Aspen Creek
- Southwick

Southwick
$463,000
Base price is not basic finish and includes standard chosen options on a $62k flat lot.
Community: Aspen Creek
- 2Beds
- 2Full Baths
- 1,665Sq Ft
- 3Car Garage
- 1Story
Schedule A Showing
Description
Open ranch style floor plan with 10′ high ceilings in great room. Kitchen has granite counters and large hidden pantry. Rear foyer has bench, coat hooks and cabinets to rein in clutter. Spacious and secluded master suite with doorless walk-in shower, 2 sinks and private water closet. Huge walk-in master bedroom closet, linen in master bath and in bath #2 provides plenty of room for towels or bedding. Numerous options for front bedroom, could easily be a den, library, or private home office.
Elevations


Floor Plan

Photo Gallery
Specifications
- PlanSouthwick
- Bedrooms2
- Full Baths2
- Sq Ft1,665
- Price$463,000
- CommunityAspen Creek
- Garages3-Car
- Master Bedroom LocationMain Floor
Schools
- School Gretna East School District
Map & Directions
Between Hwy 370 and Cornhusker Road






























