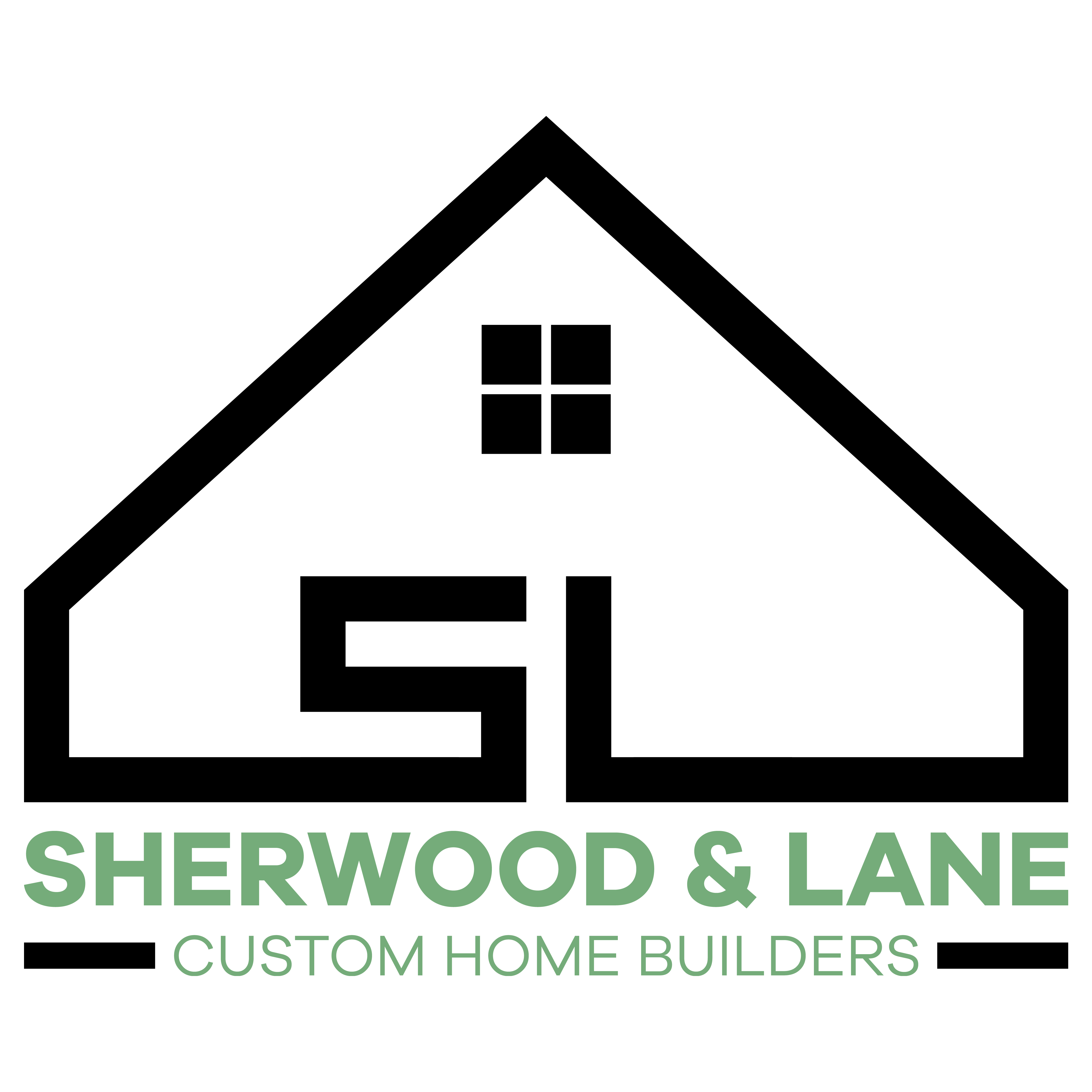- Floor Plans
- Asheville

Asheville
$470,000
Base price is not basic finish and includes standard chosen options on a $62k flat lot.
- 3Beds
- 2Full Baths
- 1,776Sq Ft
- 3Car Garage
- 1Story
Schedule A Showing
Description
The Asheville presents an inviting open floor plan, featuring three bedrooms and two bathrooms, with the master suite strategically positioned away from the other rooms for enhanced privacy. The inclusion of a covered front porch expands the living space, perfect for outdoor entertainment. Inside, the home is beautifully appointed with custom cabinets, elegant granite or quartz countertops, a convenient corner pantry, and durable LVP flooring. The master suite is a haven of functionality and luxury, boasting a walk-in tile shower and a spacious closet with a handy pocket door connecting to the laundry room, adding to the suite's practicality and charm. 🏡✨ #AshevilleHome #OpenFloorPlan #LuxuryLiving #ElegantDesign #MasterSuiteRetreat #ModernHomeFeatures
Elevations

Floor Plan

Photo Gallery
Specifications
- PlanAsheville
- Bedrooms3
- Full Baths2
- Sq Ft1,776
- Price$470,000
- Garages3-Car
- Master Bedroom LocationMain Floor




























