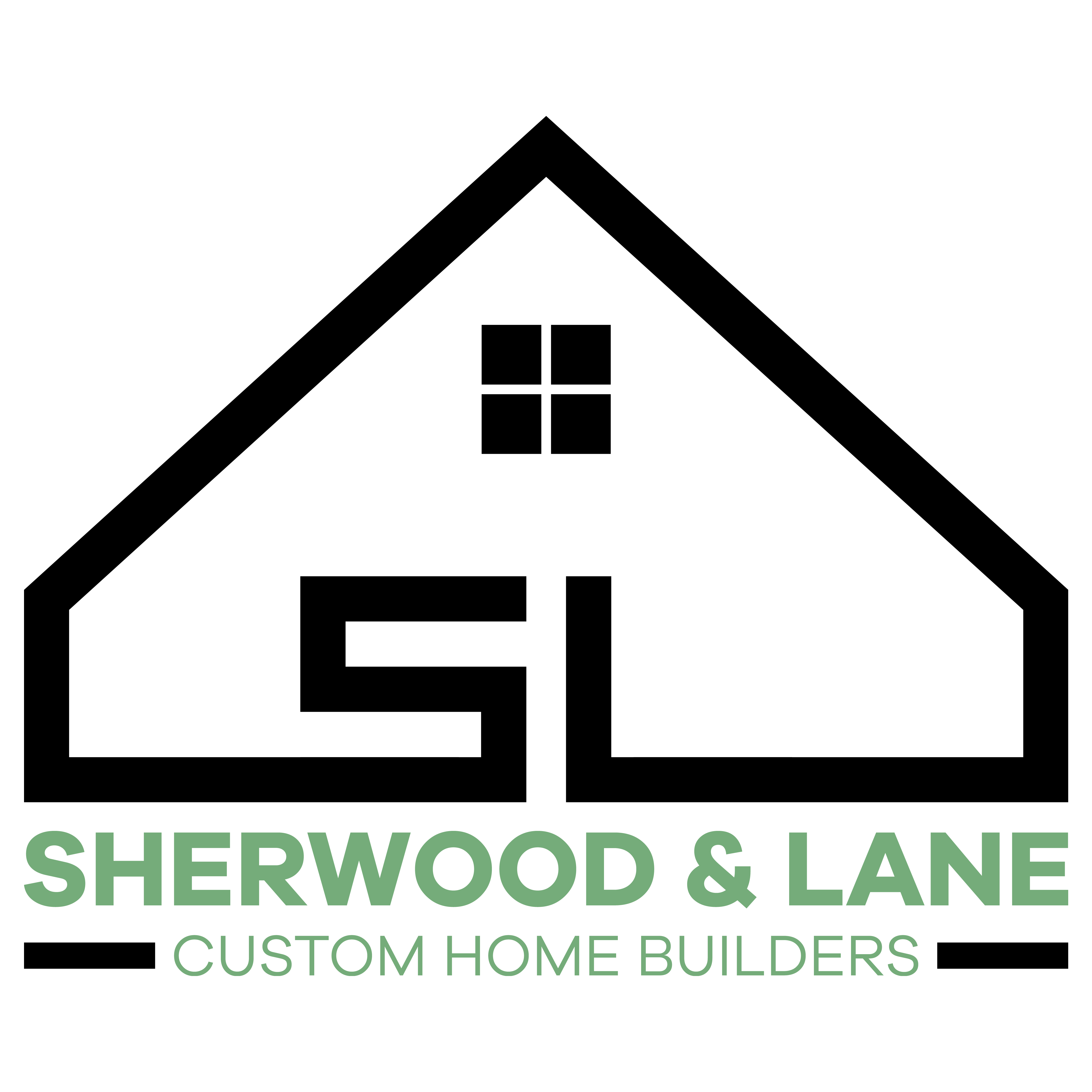- Floor Plans
- Anchor View
- Amherst

Amherst
$510,000
Base price is not basic finish and includes standard chosen options on a $62k flat lot.
Community: Anchor View
- 3Beds
- 2Full Baths
- 1,912Sq Ft
- 3Car Garage
- 1Story
Schedule A Showing
Description
This expansive ranch-style home features a thoughtfully designed split bedroom layout, complete with 10-foot ceilings that are beautifully complemented by a striking floor-to-ceiling stone fireplace. The kitchen, a real highlight, is equipped with custom cabinets, granite/quartz countertops, a tile backsplash, upgraded plumbing fixtures, and a spacious rectangular island featuring end shelving. It also includes a discreetly placed pantry and LVP flooring.
The master suite is a true retreat, offering a walk-in shower, a generously sized walk-in closet with direct access to the laundry room, double sinks, a linen closet, and a private water closet for added comfort and privacy. Additionally, the home boasts a highly functional drop zone just off the garage, perfect for keeping things organized with its coat hooks, bench, and additional cabinetry.
Elevations


Floor Plan

Photo Gallery
Specifications
- PlanAmherst
- Bedrooms3
- Full Baths2
- Sq Ft1,912
- Price$510,000
- CommunityAnchor View
- Garages3-Car
- Master Bedroom LocationMain Floor
Schools
- School Elkhorn Schools

























