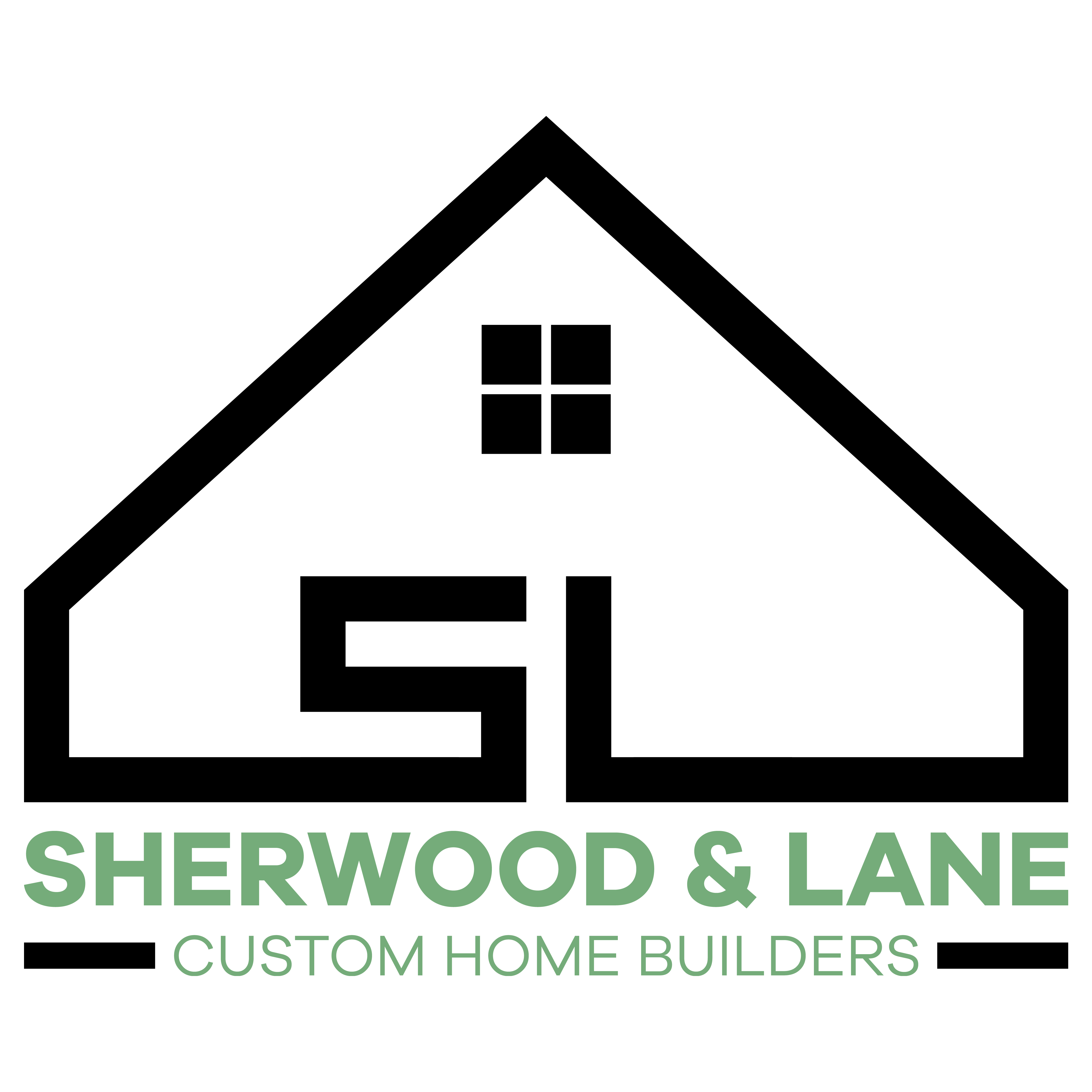
$463,500
Status: Active
- Type:Two Story
- 4Beds
- 3Full Baths
- 2,152Sq Ft
- 3Car Garage
- 2Stories
Agents
- Brittany Hatjinos: Brittany@OmahaREG.com 402-515-6742
- Tasha Moss: Tasha@omahareg.com 402-612-6693
Schedule A Showing
Open House: Sun 11/16, 1:00 pm - 3:00 pm
Description
The Benson SR features a unique open concept 2-story design that gives the main level a ranch-like feel. It boasts a kitchen equipped with custom cabinets, granite countertops, a large walk-in pantry, and stainless-steel appliances. The main level also offers PLVT flooring, a roomy drop zone, a versatile flex room, and a striking great room fireplace. The master suite is a retreat with expansive walk-in closets, a double vanity, and a spacious tiled shower. This home continues to deliver exceptional features throughout.
Floor Plan

Photo Gallery
Specifications
- Address4406 Barksdale Dr
- City, St, ZipBellevue, NE 68123
- Bedrooms4
- Full Baths3
- Sq Ft2,152
- Price$463,500
- CommunityLiberty
- PlanBenson-SR
- StatusActive
- Lot162 -Walkout
- Garages3-Car
- Master Bedroom LocationUpstairs
Schools
- School Bellevue School District







































